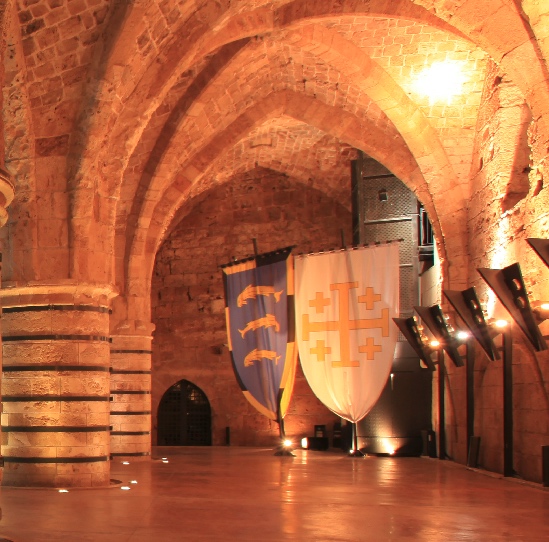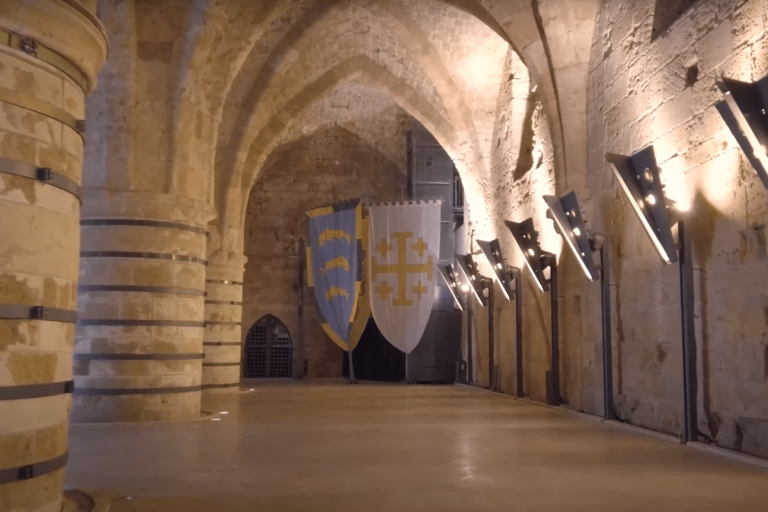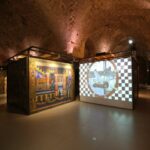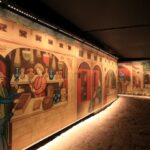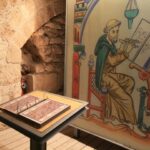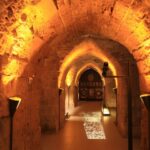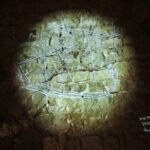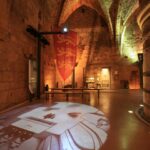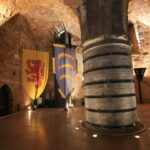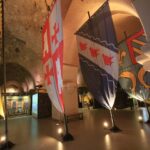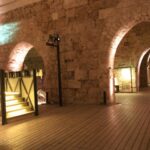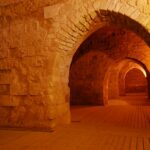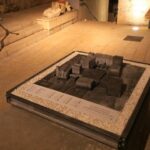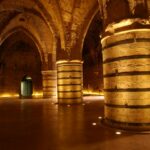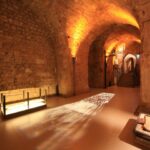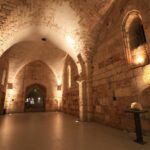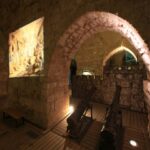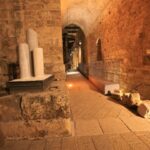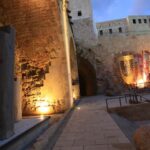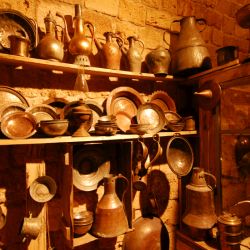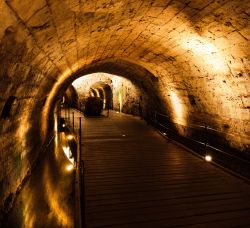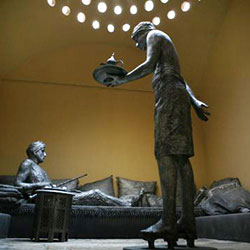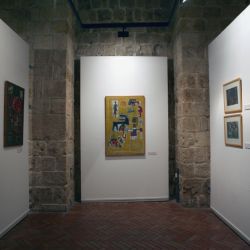The Hospitaller quarter with its Fortress, hospital, church and hospice served the many pilgrims who came to the Holy Land…
This Fortress and the nearest buildings functioned as a hospice and a hospital for the many pilgrims who came to the Holy Land during the crusaders period in the 12th and 13th centuries.
This authentic world class site is one of the leading historical sites in Israel.
It was awarded World Heritage Site by UNESCO. Walking through the Knights Halls takes you back to the crusaders period and makes you feel the everyday life atmosphere of the knights.
The Hospitallers were a military, monastic order devoted to caring for the sick in the Holy Land and to maintaining the personal safety of the pilgrims who flocked to the holy sites. They managed hospitals in Jerusalem and in Akko. Already by the first years of the Crusaders’ settlement in Akko, the Hospitallers were given property in the city. This was first documented in 1110, when King Baldwin I allowed them to own buildings north of the Cathedral of the Holy Cross which they received as donations. In 1135, some of the order’s buildings were damaged when the site of the Cathedral was expanded northward. This event led the Hospitallers to abandon the site they had occupied and to start to build a new center in the northwestern section of the city, adjacent to the northern wall of 12th century Akko. This is the Hospitaller Center as we know it today. This center was first documented in the days of Queen Melisende (1149), when a church named after St. John was built in the Hospitaller quarter south of the new center. In 1169, a pilgrim by the name of Theodoric visited Akko. Among his impressions of his journey to the Holy Land, he describes the Hospitaller center as a most impressive,fortified structure to which only the Templar Fortress can be compared.
Further to the downfall of the Crusader Kingdom in the Battle of Hattin (1187), Akko fell into Moslem hands and its Christian inhabitants fled. They returned to Akko four years later (1191) when it was conquered by Richard the Lionhearted, the King of England who headed the Third Crusade along with King of France Philippe Auguste. The Hospitallers returned to Akko, however the buildings that served them in the 12th century no longer met their needs at the time since Christian rule did not resume in Jerusalem in the wake of the Third Crusade. The Order lost its main stronghold and its headquarters, which were in Jerusalem. Renewed concessions granted to the Order by the new rulers of the Kingdom – Guy de Lusignan (1192) and Henry of Champagne (1193) – enabled the Hospitallers to expand their center in Akko up to the street adjacent to the city’s walls to the north. This led to renewed construction whose aim was to transfer the head of the Order and its headquarters to Akko. This construction process, which began in the late 12th century and continued throughout the 13th century, encompassed expanding the Hospitaller quarter and adding new wings and additional floors to the old center. Moreover, the Hospitallers constructed buildings in the new quarter – the Montmusard quarter – which expanded the city’s boundaries to the north and was surrounded by new walls of its own.
The Hospitaller Fortress, the Knights Halls
The Kingdom of Jerusalem was founded in 1099 following the First Crusade and the conquest of the Holy Land . Jerusalem became the capital of the Kingdom and Akko subsequently developed into the port city and the main gate to the Holy Land. Following the battle of Hattin in 1187 and the defeat of the Crusader army, the Kingdom was conquered by Salah ad-Din, who headed the Muslim armies. He ruled in Jerusalem and Akko for about four years. In 1191, following a two-year siege, King Richard the Lionhearted – who headed the Christian armies – re-conquered Akko. During this journey, which became the Third Crusade, the Christians were unable to free Jerusalem and established their new kingdom along the shoreline between Tyre and Ashkelon. Akko, the second most important city in the Crusader Kingdom, became the capital of the second kingdom.
The Hospitaller Order, which thrived in Jerusalem during the First Crusader Kingdom (1099-1187) transferred its headquarters to Akko during the Second Crusader Kingdom (1191-1291). The Hospitallers, who had a quarter there during the First Kingdom, returned to Akko, expanded their headquarters and rebuilt the site, which consisted of two to three floors around a central court as well as underground sections – water reservoirs and a sewage system. The site is not yet entirely excavated ; to date, an area of about 5000 m2 was excavated, which encompasses the central court and the northern, eastern and southern wings. The western wing has yet to be excavated. Visitors of the site will primarily be exposed to the remains of the first floor of the Hospitaller headquarters since the upper floors were destroyed by the Muslim conqueror and the ravages of time. The Ministry of Defense’s Underground Prisoners Museum is currently located above the archeological site. Akko’s Hospitaller quarter houses three main buildings: the headquarters (Knights’ Halls); St. John’s Church south of the headquarters (now a municipal community center in the Ottoman Saraya House); and the hospital south of the church that is yet to be excavated
The Headquarters Building
The central court: This is an open court covering an area of 1200 m2 to the north of which a 4-meter deep water well was excavated and built. There are two, 40 cm-deep plastered pools next to the well. The pools were drained by means of a water canal beneath the level of the courtyard to the central sewage duct. Another well was built in the southern section of the court and adjacent to it, there is a 1.5-meter deep plastered pool built like a bathtub. It appears as though the well to the north served for drinking and laundering and the well to the south, for washing. The court is surrounded by a series of arches that supported stairways and a corridor that led to rooms on the second floor.
The northern hall: This wing was built adjacent to the city’s northern wall. The hall was built as a single space divided into six separate halls by walls bearing arched apertures. The spaces are covered by a 10-meter high barrel vault. The northern hall’s outer walls are massively built, namely the hewn stone walls are 3.5 meters thick. Windows were carved into the hall’s southern wall, which has two openings: one to the south which connects to the Hall of Pillars through a 3-meter wide covered corridor and the other to the north, which leads to a moat to the north of the headquarters and from there, to St. Mary’s gate in the north of the city.
Sugar bowl hall: this is a three-story building. The lower floor houses a large water reservoir that collects rainwater. The reservoir is divided into two interconnected halls by means of a large aperture. Each of the halls is 13X5 square meters and 7.5 meters tall and has a barrel vault ceiling. The sugar bowl hall is built above the reservoir. This hall as well is divided into two spaces that match the reservoir halls. The hall is 7 meters tall and has a barrel vault ceiling, parts of which have collapsed. When the hall was excavated, hundreds of earthenware pottery pieces arranged in rows were discovered on the building’s floor. These pottery pieces are “sugar utensils”, namely cone-shaped utensils made of pottery with a drainage hole on the bottom. The tools were stacked in rows along the eastern wall of the hall. Straw was placed on the floor in between the rows of utensils in order to prevent breakage. Dozens of small jars called “Molasses jars” were found on the floor in another section of the hall. These utensils are used at the end of the process crystalline sugar production, which became one of the key industries during the Crusader Period in Israel. This large storage room, which contained a great many sugar production utensils, reinforces the documented evidence we have found whereby the Hospitallers were among the leading developers of the sugar industry in the Akko region – an industry that fattened the Order’s pockets considerably.
The northwestern gate: the passageway between the central court and the northern moat. The gate is decorated and protected by means of a massive tower built above it. The passageway has a barrel vault ceiling.
The northern tower and main sewage conduit: this wing, which is located in the northwestern corner of the complex, has three floors and served as the public toilet section. The toilet stalls were drained by means of dozens of drainpipes installed in the walls and leading to an underground collection room, which drained into a central municipal sewage conduit. They were located on the second and third floors of the building. A toilet room was built on the first floor above the collection room. This room is 10X5 square meters and has a 10-meter tall groin vault ceiling. The ceiling has two rows of seats along the hall’s southern and northern walls and two additional rows in the center of the room. Each row has eight seats which drained directly into the collection room by means of drainpipes. Three windows were built into the hall’s northern wall facing the northern moat for aeration purposes. An additional toilet room which was not preserved in its entirety was built above this room and in its stead, a different hall was built in the Ottoman Period. A portion of this room’s sitting set was discovered in another excavation conducted below the floors of the Ottoman hall. On this floor there were apparently only two rows of seats along the hall’s walls. Additional drainpipes that served to drain the rainwater from the Fortress’ roofs into the collection room in order to clean the room were installed in the structure’s outer wall. This wall was connected to the main drainage conduit by means of five ducts. The main conduit drained the city’s northern moat and crossed the Hospitaller complex from north to south, thereby draining the central courtyard and its wells and pools, the other complexes and the public toilets. In an effort to track the route of this conduit, several test pits were set up throughout the city. It turned out that the conduit was a 1-meter wide and 1.5-meter tall central sewage conduit, which crossed the city from north to south and served as the municipal sewage system that poured into the sea in the port area. The collection room’s floor was paved with sharply slanting smooth stone boards, which facilitated an effective flow toward the main conduit. Uncovering such a public toilet system in its entirety is rare and very few similar ones were found in monasteries and hospitals in 13th and 14th century England and Wales.
The western wing: the wing has yet to be excavated, however based on one of the walls of the rooms in this wing, which was preserved on the second floor, this wing appears to have been built on at least two floors. The architectural remains discovered in this wing during a collapse in the western section of the open court as well as capitals preserved on the building’s wall – basket capitals and capitals decorated with human figures – bear testimony to the fact that the western wing was built in a Gothic style. The western wing was accessible through two wide arched apertures from the open court and it most probably served as the center’s living quarters.
The Columns Hall (dining room): This hall is the most impressive part of the complex. It was exposed in excavations conducted by the Nature and Parks Authority in the 60s. The 10-meter high hall consists of a set of eight groin vaults and is borne by three round stone columns with a diameter of about 3 meters. The ribbed vaulting made of stone, which supports the groin vault ceiling lean on capitals integrated within the hall’s walls. The capitals are decorated with flower garlands, corbeils or Madonna Lilly leaves (fleur-de-lys). Where the ribbed vaulting meets, several engraved rosettes were preserved in some of the groin vaults. The building is considered to be one of the structures symbolizing the transition from the Romanesque to the Gothic style. This building may have served as the Order’s dining room and the hall east of it, which has yet to be excavated, as the kitchen. A rainwater collection system designed to supply diners with drinking water was discovered beneath the dining room – part of which is built and the other part of which is hewn within the natural rock. Rainwater was drained from the roofs of the Fortress into the reservoir by means of drainpipes built into the walls.
The Pillars Hall: This is a monumental hall spreading over about 1300 m2. The structure consists of about 15 identical fields arched in 8-meter tall groin vaults and supported by square stone pillars arranged in rows along the building. The main section of this cruciform vaulted ceiling was preserved in its original form dating back to the Crusader Period whereas other portions of the ceiling in the southern and northern sections of the hall collapsed and were recently restored. The hall served as a conference and storage room for the knights of the Order.
The southern street: South of the Hospitaller complex, a municipal road that passed through the Hospitaller Quarter was uncovered. The road runs southward from St. John Gate in the northern city wall along the eastern wall of the quarter and then continues westward, passing between the fortress and St. John’s Church. At a distance of some 50 meters, the road turns southward in the direction of the Genoese Quarter. A monumental double winged stone gate, which was erected in this section of the road, enabled the Hospitallers to block off the road to the public during times of adversity. Dozens of engravings were discovered in the plaster of the southern part of the wall, including heraldry symbols (coats of arms), crosses, geometrical engravings and crusader boat models. These engravings are extremely rare – please treat them with care.
The Beautiful Hall: This is the name given to the site by the excavators because of the way it was built with highly chiseled hewn stone and the arched windows set in its walls. The structure is adjacent to the Hospitaller headquarters but connected to the eastern public street. This hall most probably served as a public rest station in the city for pilgrims coming to Akko.
The Prisoners Hall: Another hall was discovered east of the large Hall of Pillars. The hall has no direct link to the Hospitaller complex, but rather to the public street passing to the east. The hall is 2.5 meters lower than the adjacent structures and its floor is hewn out of natural stone. The hall is made with a series of six, 5-meter tall groin vaults. Except for the opening to the south, there are no windows or other lighting facilities in the hall. Dozens of square holes were identified along the walls for the purpose of fixing metal hooks that bore rings to bind prisoners. The room has no windows, is disconnected from the complex itself and is built at a lower level than the quarter’s living surface. All of the above reinforces the theory that this structure is the prison that was located in the Hospitaller quarter and was documented at the time.
As part of the services covered by the admission ticket, individual visitors are provided with an electronic tour guide in their language of choice. The guide is available in 10 languages – Hebrew, Arabic, English, German, French, Spanish, Italian, Russian, Portuguese, and Chinese.
The site is wheelchair accessible, except for the escape tunnel and Prisoners Hall
